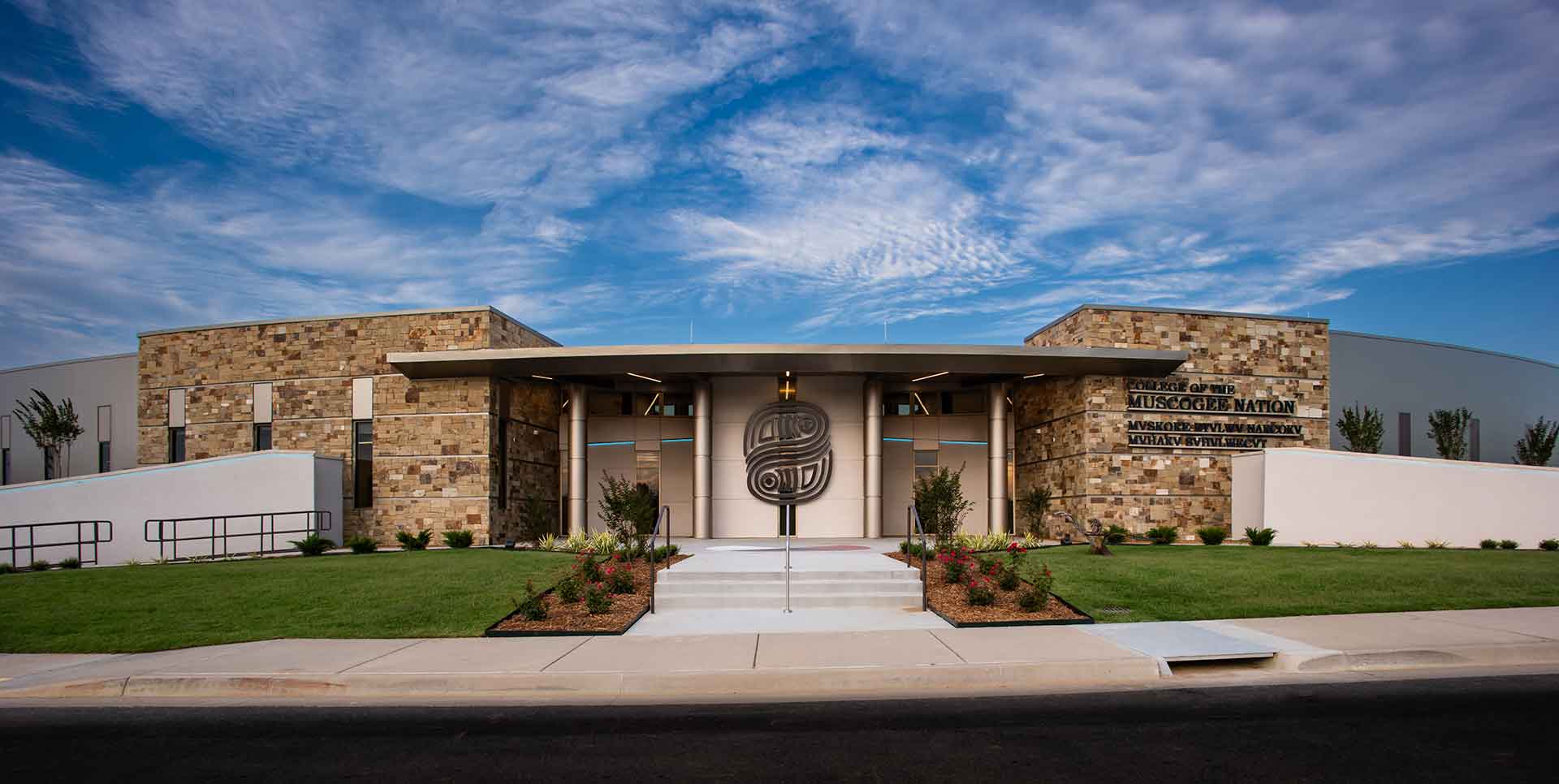College of the Muscogee Nation Lecture Hall & STEM Center
New Construction (Okmulgee, OK)
The College of the Muscogee Nation Lecture Hall & STEM Building in Okmulgee, OK, masterfully balances traditional academic architecture with a deep respect for Muscogee culture. This 14,362-square-foot facility, developed in collaboration with the College of the Muscogee Nation, stands as a testament to the integration of cultural symbology and modern educational needs.

College of the Muscogee Nation | Lecture Hall & STEM Center
One of the building’s most striking features is its solar alignment system, where a skylit oculus tracks the sun’s path along terrazzo bands across the floor, celebrating the equinoxes and solstices. These paths vary with the seasons, creating a dynamic visual narrative that welcomes students and guests into the common area, which serves as both a check-in and pre-function reception space. Symbology woven throughout the facility includes references to directions, colors, and their meanings. The number four and its multiples are prominently featured, symbolized in the common area by four wooden columns. The college’s guiding principles—wisdom, respect, integrity, humility, and responsibility—are inscribed in the native Muscogee language within the common area and on the exterior east wall. These principles are mirrored in English through letters mounted horizontally, which reveal their translations as sunlight passes through them.
The lecture hall itself boasts a 400-seat auditorium with fixed seating and a flexible floor space, allowing it to function as an exhibit hall and for other multipurpose uses. The space is imbued with the symbology of the raven and the college’s colors, featuring a 19’x11’ UHP LED screen and theatrical lighting. This area also doubles as an ICC 500 saferoom, complete with adjacent restrooms. A state-of-the-art makers’ lab is equipped with a laser cutter, soldering station, 3D printer, and other cutting-edge technology, supported by overhead and floor-mounted power for mobile equipment and clustered workstations. An adjoining classroom with an operable partition allows for a larger combined space, enhancing versatility. Throughout the building, advanced AV systems facilitate distance learning and overflow viewing of presentations, with 75” ITV screens in all classrooms.
Additionally, the building includes office spaces for instructors and an IT room housing the college’s supercomputer, ensuring that the College of the Muscogee Nation remains at the forefront of technological and educational innovation.
Funding for this transformative project is provided by the U.S. Department of Housing and Urban Development Indian Community Development Block Grant.
College of the Muscogee Nation Lecture Hall & STEM Center
New Construction (Okmulgee, OK)
The College of the Muscogee Nation Lecture Hall & STEM Building in Okmulgee, OK, masterfully balances traditional academic architecture with a deep respect for Muscogee culture. This 14,362-square-foot facility, developed in collaboration with the College of the Muscogee Nation, stands as a testament to the integration of cultural symbology and modern educational needs.

College of the Muscogee Nation Lecture Hall & STEM Center
One of the building’s most striking features is its solar alignment system, where a skylit oculus tracks the sun’s path along terrazzo bands across the floor, celebrating the equinoxes and solstices. These paths vary with the seasons, creating a dynamic visual narrative that welcomes students and guests into the common area, which serves as both a check-in and pre-function reception space. Symbology woven throughout the facility includes references to directions, colors, and their meanings. The number four and its multiples are prominently featured, symbolized in the common area by four wooden columns. The college’s guiding principles—wisdom, respect, integrity, humility, and responsibility—are inscribed in the native Muscogee language within the common area and on the exterior east wall. These principles are mirrored in English through letters mounted horizontally, which reveal their translations as sunlight passes through them.
The lecture hall itself boasts a 400-seat auditorium with fixed seating and a flexible floor space, allowing it to function as an exhibit hall and for other multipurpose uses. The space is imbued with the symbology of the raven and the college’s colors, featuring a 19’x11’ UHP LED screen and theatrical lighting. This area also doubles as an ICC 500 saferoom, complete with adjacent restrooms. A state-of-the-art makers’ lab is equipped with a laser cutter, soldering station, 3D printer, and other cutting-edge technology, supported by overhead and floor-mounted power for mobile equipment and clustered workstations. An adjoining classroom with an operable partition allows for a larger combined space, enhancing versatility. Throughout the building, advanced AV systems facilitate distance learning and overflow viewing of presentations, with 75” ITV screens in all classrooms.
Additionally, the building includes office spaces for instructors and an IT room housing the college’s supercomputer, ensuring that the College of the Muscogee Nation remains at the forefront of technological and educational innovation.
Funding for this transformative project is provided by the U.S. Department of Housing and Urban Development Indian Community Development Block Grant.

